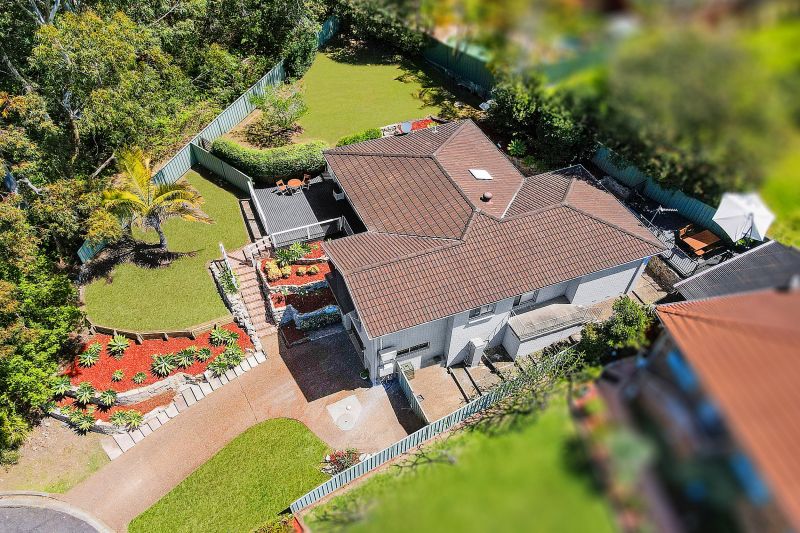Green Point10 Merideth Place
- 3
- 1
- 1
Green Point10 Merideth Place
Sun-drenched Position & Solid Family Home
Situated at the end of a child-friendly cul-de-sac in an elevated position that captures fresh breezes, this three-bedroom home has been updated with family living in mind. With a stunningly modern kitchen, multiple living spaces, two entertaining decks and a functional floorplan, this home is ready for its next owners.
All living areas are found on the one level, with a secure garage accessible via an external door on the ground floor. The open plan living and study space is light and bright, with wide windows overlooking the street and the large front deck. The beautiful kitchen has stone benchtops, a wide breakfast bar, stainless steel appliances including a dishwasher, matte black tapware and a gas cooktop. It adjoins the dining room, which has a skylight and feature trapezoidal chandelier, bringing a Hamptons-style feel into the home. French doors open out to the fully-fenced rear yard that has another deck for entertaining and near-level lawn, backing onto a peaceful bush reserve.
The master bedroom, located at the front of the home, has a built-in robe, a ceiling fan and air-conditioning, whilst the remaining two bedrooms with ceiling fans, are at the opposite end of the hallway. The bathroom has plantation shutters, a bath tub and shower and there is an additional toilet in the adjoining laundry.
A low-maintenance front garden completes this very desirable property package, conveniently located within walking distance of the bus stop and the Green Point Shopping Village and just a short drive from schools, Aldi, Erina Fair, Gosford CBD, the M1 Motorway and beautiful local beaches.
Email the agent for an instant eBook.
Make an Enquiry
Sold
$975,000
3 1 1
Email this Property
Property Information
- Land Size 589.6 Sqm
- Floor area 119 Sqm
- Council Rates $1,836/Yr
- Water Rate $720/Yr













