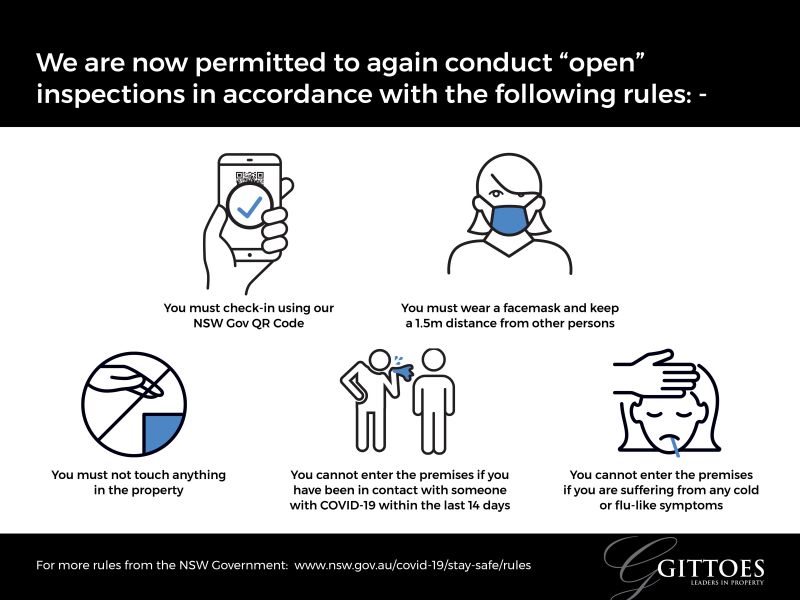Gosford5/92-94 John Whiteway Drive
- 2
- 2
- 2
Gosford5/92-94 John Whiteway Drive
Spacious Townhouse in Ideal Location
Split over two levels in the 'Quay North' building, this spacious townhouse boasts incredible indoor and outdoor entertaining areas, and it showcases elevated district views across Gosford.
Both bedrooms are located upstairs and have access to the upper level balcony, with the master having an over-sized walk-in robe and ensuite. The second bedroom has a double built-in robe, and both rooms have new carpet. The main bathroom is also on this level and has a separate bath and shower.
Downstairs you are greeted by an enormous open plan lounge, kitchen and dining area. A second balcony off this space makes an ideal to enjoy the afternoon sun. The designer granite kitchen has stainless-steel appliances and a gas cooktop, the living rooms have beautiful floorboards and the apartment is air-conditioned. There is also an internal laundry and additional toilet.
The complex also offers a communal swimming pool and is located close to Gosford CBD, schools and transport, and is also just a short walk from the waterfront.
For a detailed property WebBook please email the agent. You will receive an immediate response. Please check your junk mail if you haven't received it.
DISCLAIMER: This advertisement contains information provided by third parties. While all care is taken to ensure otherwise Gittoes Leaders In Property does not make any representation as to the accuracy of the information contained in the advertisement, nor does it accept any responsibility or liability, and recommends that any client makes their own investigations and enquiries. All images are indicative of the property only.
Make an Enquiry
Sold
$585,000
2 2 2
Email this Property
Property Information
- Floor area 111 Sqm
- Council Rates $1,085/Yr
- Water Rate $654/Yr
- Strata Fees $5,654/Yr









