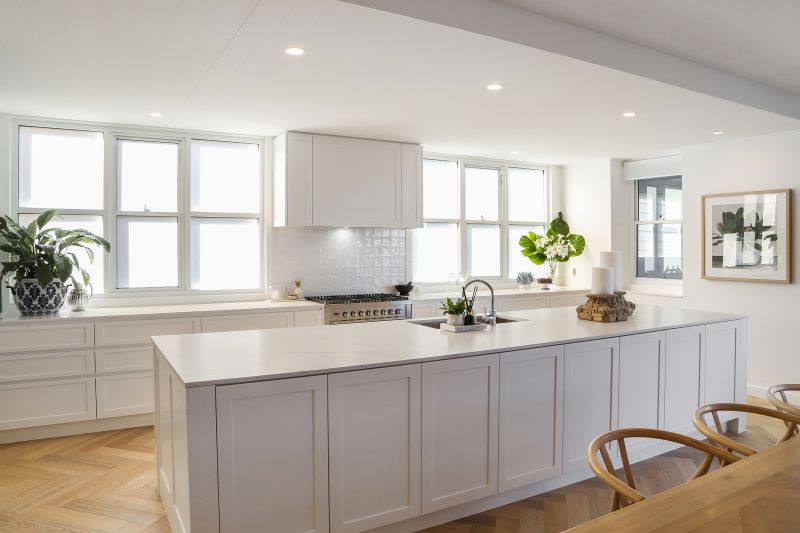Point Frederick125B Albany Street
- 4
- 3
- 3
Point Frederick125B Albany Street
Absolute Waterfront & A Brand New Build
Set on a small parcel of land nestled on the waterfront at Point Frederick, is this architecturally designed, brand new home. Thoughtfully designed, with easy living in mind, the floorplan makes the best use of the available space whilst a magnificent Cypress Cloud Tree' is the focal point in the impressive landscaped garden entry.
Careful planning has produced beautiful water views from as many vantage points as possible throughout the home, and the use of opaque windows has also provided privacy. The use of natural stone and timbers, along with modern engineered materials, has created warmth and takes advantage of the latest technology.
The striking and well-appointed kitchen with a butler's pantry forms part of the open plan dining and living area, that melds easily with the Alfresco living space via completely retractable sliding doors. The pebble and glass-beaded swimming pool has internal lighting and provisions in place for solar heating. At the side of the rear lawn there's a water access point for placing your kayaks into the water. A jetty is potentially permissible (STCA).
A guest suite on the entry level also doubles as a second master bedroom and could lend itself to single level living if desired. Prospective purchasers will continue to be impressed, as they move throughout the home, by a study nook overlooking the water and a cosy lounge room on the first floor. The master suite offers panoramic water views, an enormous fitted walk-in robe and a grand bathroom with a free-standing stone bath.
The home has all the quality features that you would expect including extensive use of marble, 2Pac soft-close cabinetry, elegant tapware and light fittings, commercial grade aluminium windows and doors, ducted air conditioning and a ducted vacuum system.
The back of house' areas include a laundry / mud room with walk-in storage space, which has a designated charging area and a travertine paved utility area which houses the washing line and water tank. The triple-car garage has a depth that allows for a workshop space and there is a concrete parking area/turning bay.
This property is low maintenance with a major emphasis on easy living and lifestyle.
For a detailed WebBook about the property including the sales contract and rental appraisal letter please contact the agent.
Make an Enquiry
Sold
Undisclosed
4 3 3
Email this Property
Property Information
- Floor area 405 Sqm
- Council Rates $1,706/Yr
- Water Rate $684/Yr



























